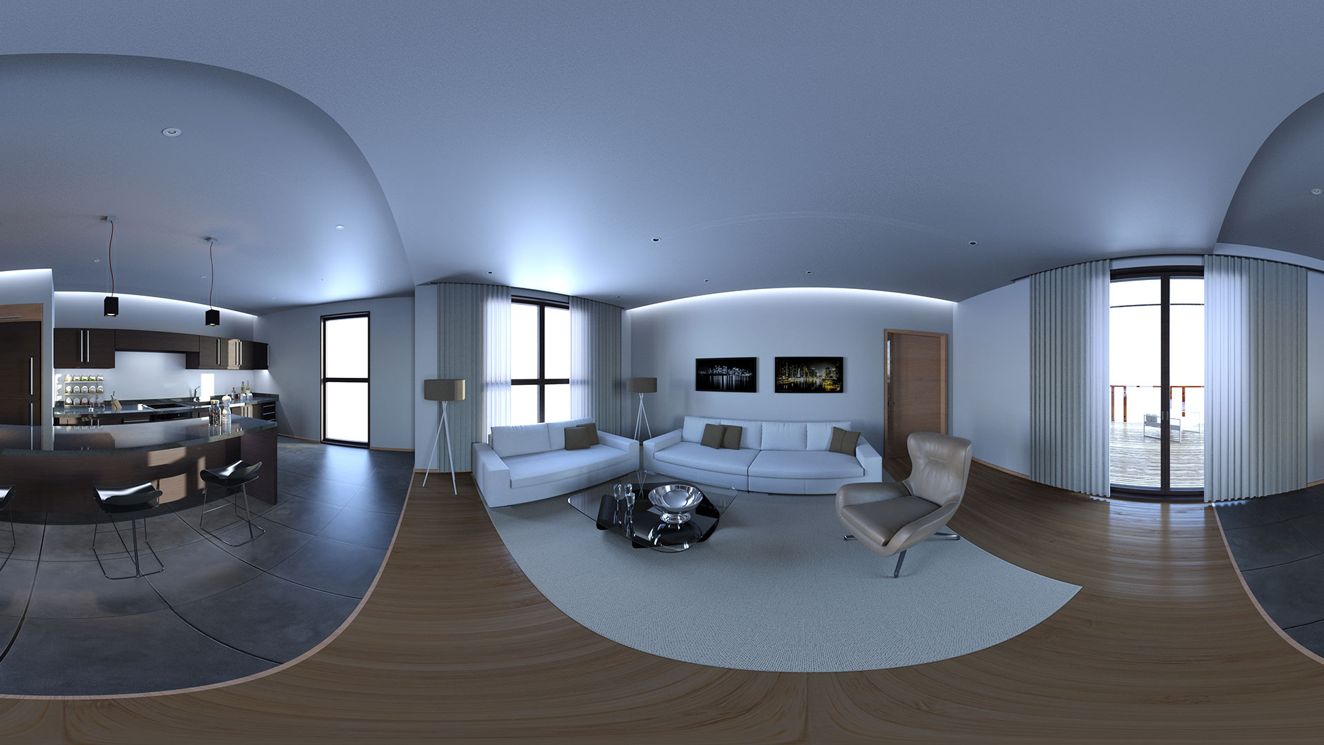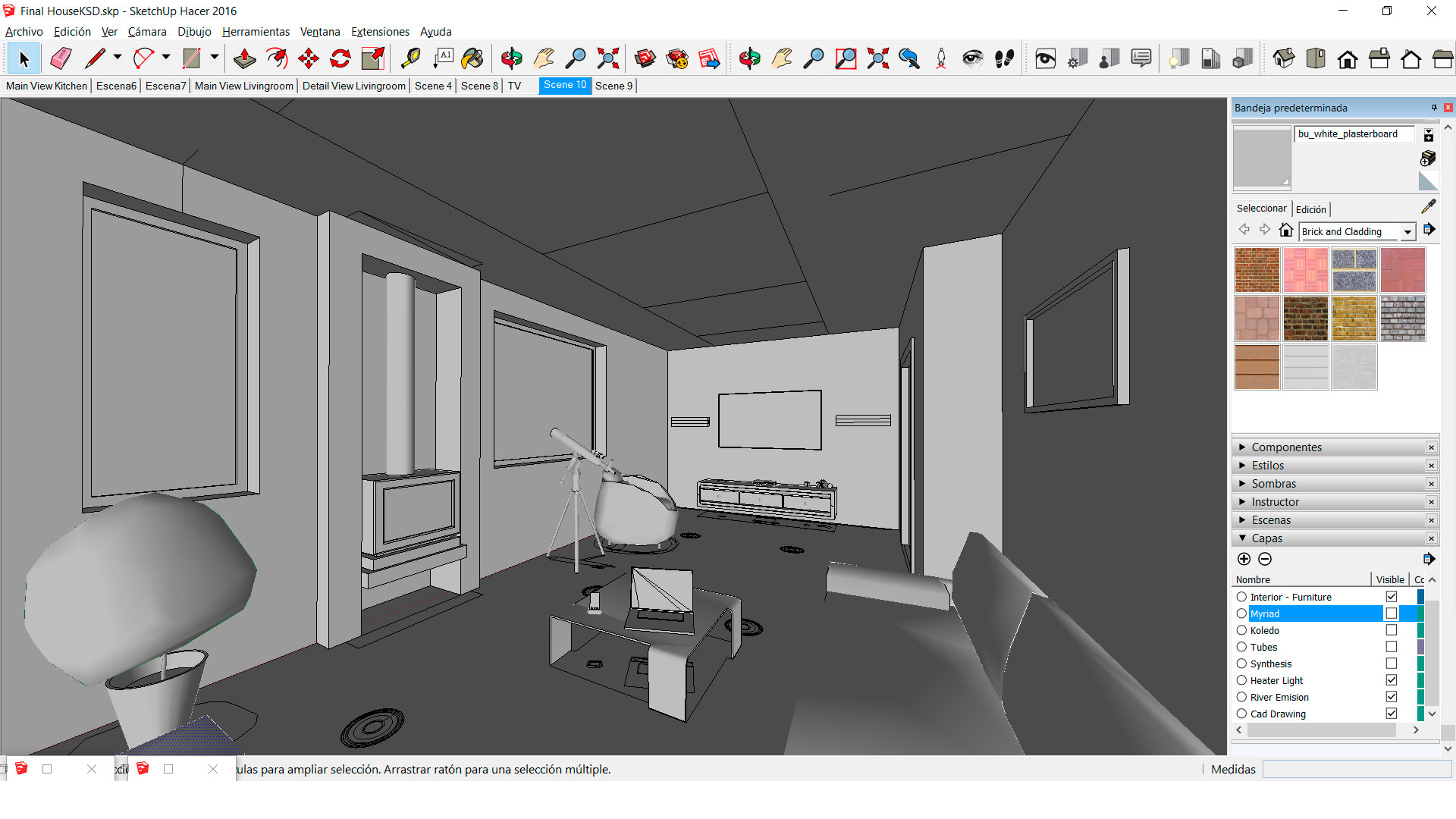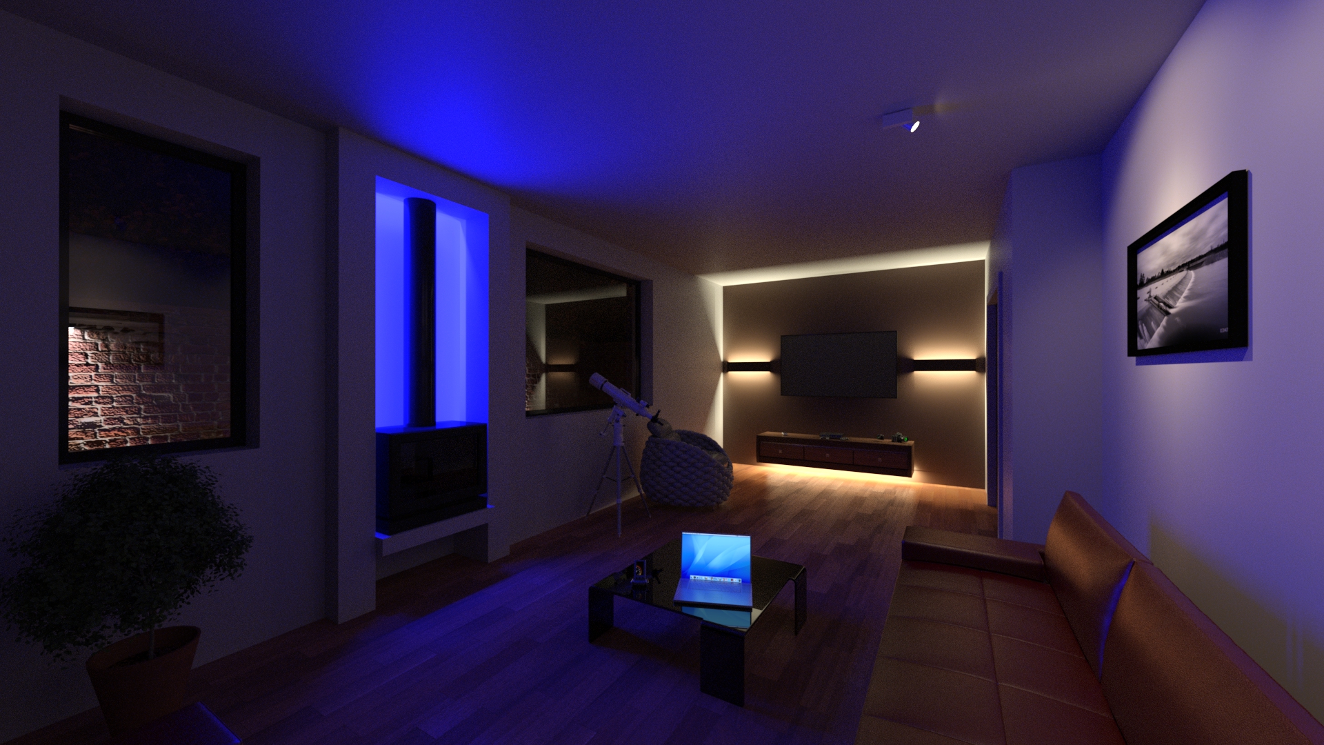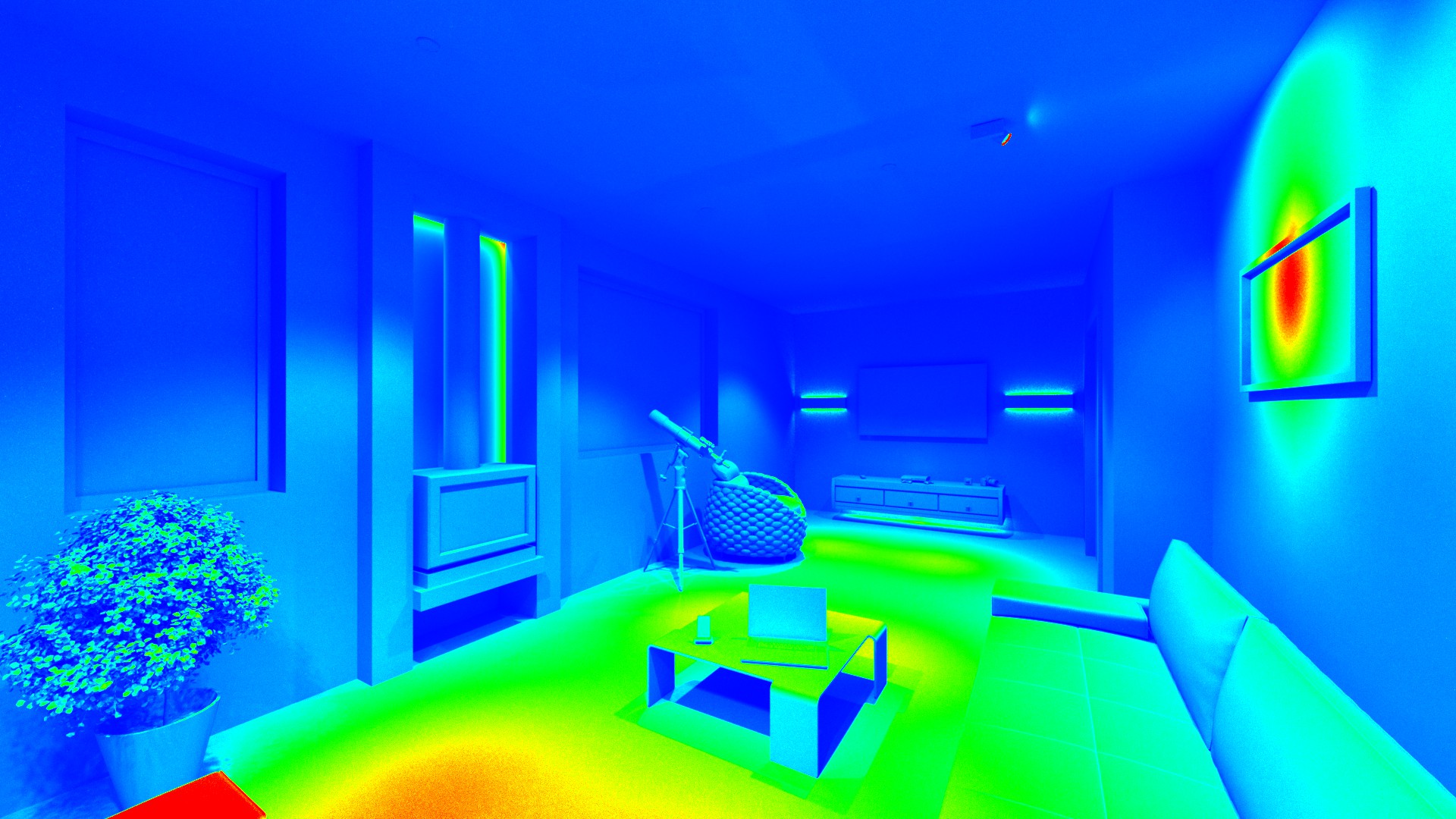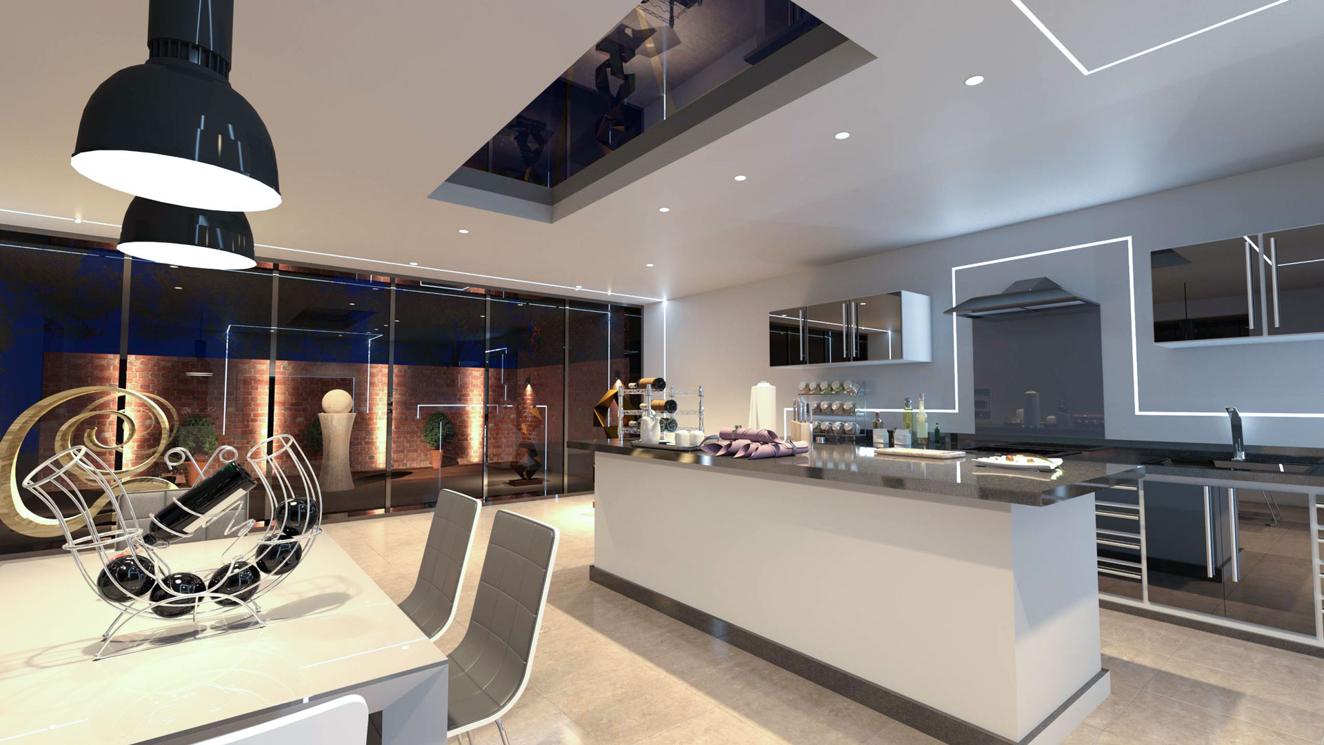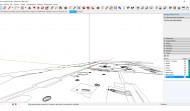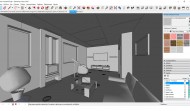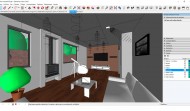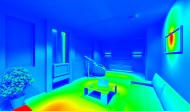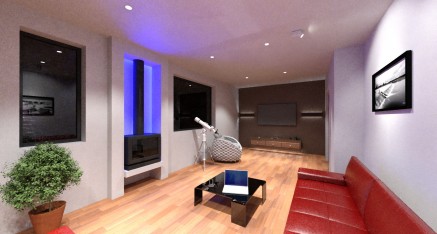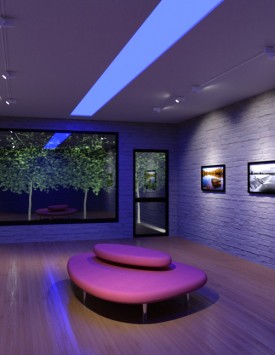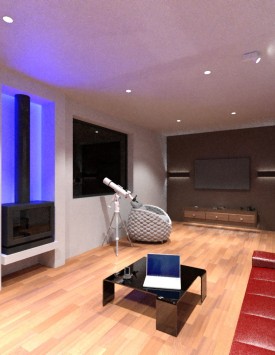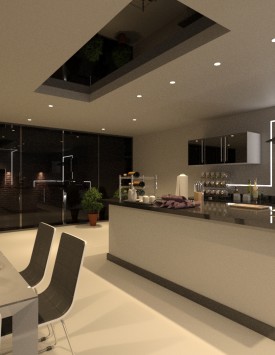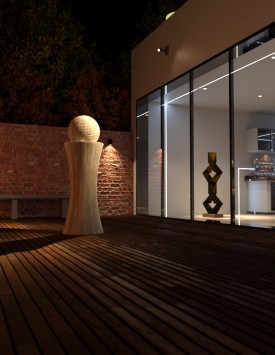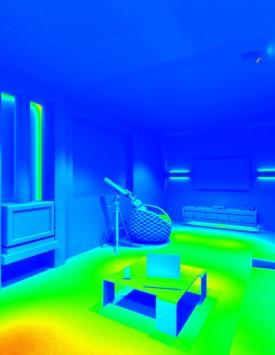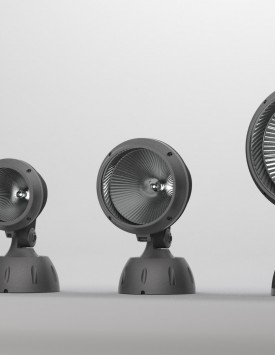3D Visualization Services
Members of the onlight team have experience and desire to produce photo-real renderings of architectural spaces based on real-world lighting and material finish. The goal for onlight is to produce physically accurate visualisations of your projects or products. Working with the latest rendering engine from migenius, onlight promise to turn around 3D renders quicker than most traditional visualizers.
We can either create from scratch the 3D environment using drawing files or take on board the existing 3D files that may exist. The file types we tend to work with: SketchUp, 3DS Max, Revit and 3D AutoCad.
For the most cost-effective 3D visual services contact Adrian on +44 1753 568390
There are various ways we can help visualize your project or product as a photo realistic image. If you have a need to create and present your ideas, schemes or project into a photo real 3D representation that clients can understand, see the processes and methods which may suite your requirements…

- Photo-real spherical camera simulation for VR viewing
- Stereo pair rendering for left / right eye providing immersive 3D experience
- Individual standpoint views allow for extremely realistic rendering of finishing and lighting for both interior and exterior
- Single images or video creation for your needs
- Full interactive experience for standalone headset use or web integrated via WondaVR interface
- Easy web integration via youtube or customised web app
- Suitable for all devices and VR Headsets
- View by Google Cardboard, Samsung Gear VR and all other VR headsets for PC

- Interior & Exterior light physically accurate simulation
- Real-world daylighting simulation
- Visuals based on real-world lighting data
- Visual light simulations ideally suited to assess light performance in space or for specific product type
Our process and method….
Schematic Drawings…
Working with any available plan drawings, a 3D model can be built ground up. Ideally, we would be provided with scaled CAD drawings in any typical software format such as .dwg .dxf. However, if these are not available, we can accept .pdf with scale indicated.
3D Model…
Next stage will be to refine and edit details of the 3D model. If 3D Models exist as developed through the concept and project design stage, we will take these and edit accordingly. We will work with all industry standard files types including BIM files (e.g. Revit and Archicad) and 3D modelling and the rendering files (e.g. SketchUp, 3DS Max, Rhino, Cinema 4D, AutoCad 3D).
Real World Materials…
Our specialised software allows us to recreate real world materials and physical properties to allow realistic interaction between surfaces and light. Using the power of the NVIDIA iRay renderer with the combination of MDL materials we will turn your material proposals into reality.
Physical Accurate Lighting…
In addition to material, our key process to creating physically accurate rendering is to ensure the lighting is based on simulations on real-world lighting products and light behaviour for both Daylight and artificial sources. Using the simulation tools available to us we will analyse the lighting levels, colour temperature properties and if the application is suitable for the particular scene. This calls upon onlight’s vast experience and knowledge in the field of lighting design.
The rendered results…
The final images are rendered using our specialist tools within a fraction of the time it would take to render traditionally with real world physical properties. Images can be rendered to any size weather it’s for screen presentation or final print all the way up any page size @ 300dpi. During rendering process, the images can be viewed by the client in real time using their connected devices so quick alterations and sign off can be made there and then.
The same rendering capability is used to present lighting studies and analysis.

